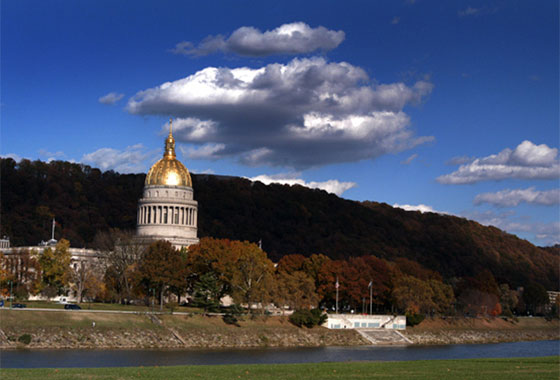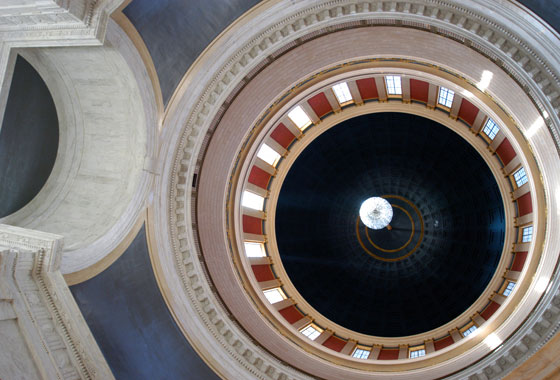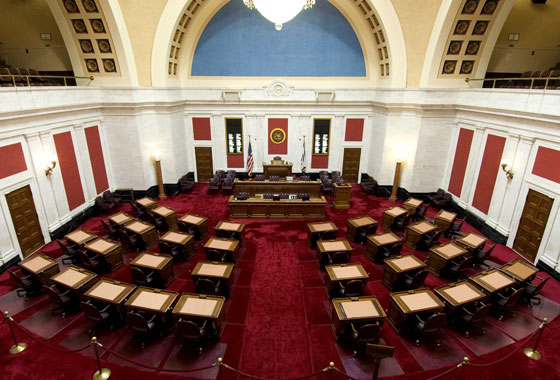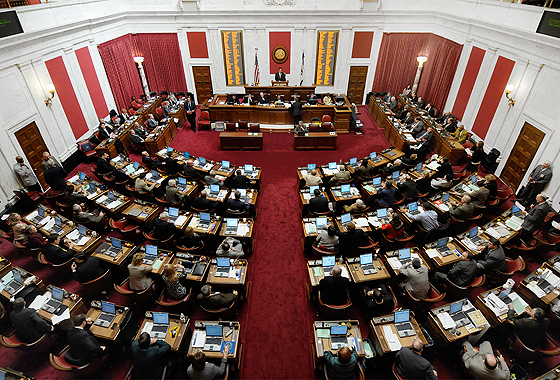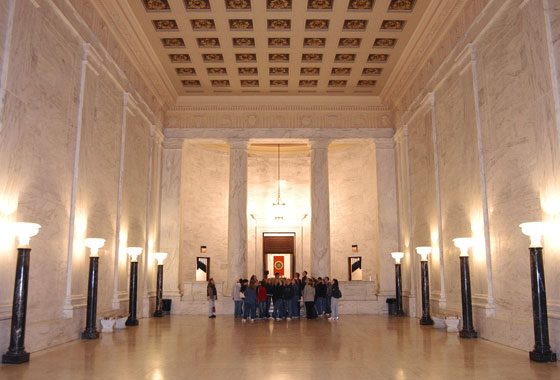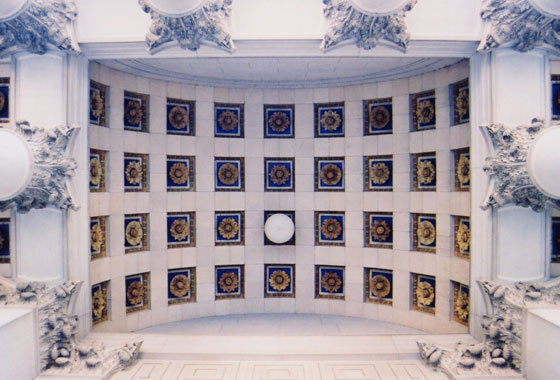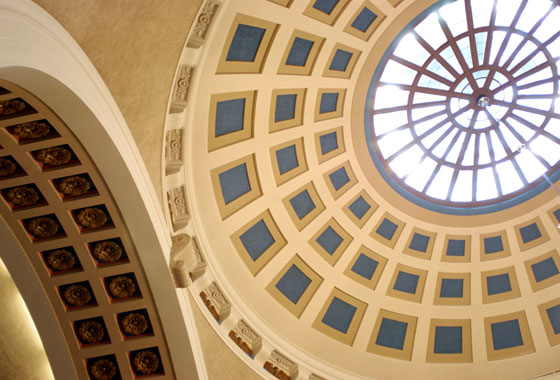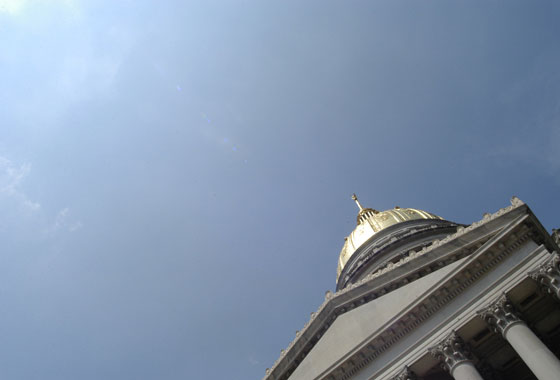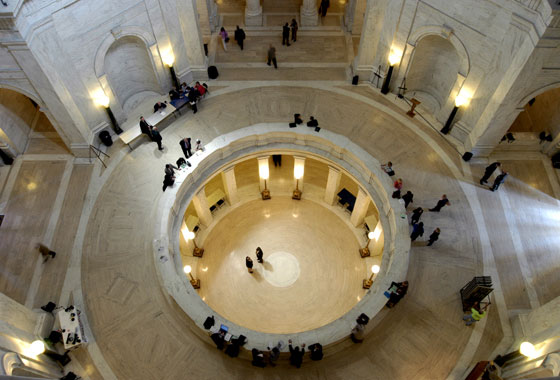Capitol Photo Gallery
State Capitol Building
Designed by renowned architect Cass Gilbert, the West Virginia State Capitol sits along the Kanawha River in Charleston. Gilbert, who also designed the United States Supreme Court Building, designed the statehouse to embody both simplicity and beauty. Completed in 1932, the Capitol occupies 16 acres and is one of the few state capitol buildings to have a gold-leafed dome.
( © West Virginia Legislature, photo: 001 )
Inner Dome
From inside the Capitol dome, visitors can peer upon an electric light fixture consisting of graduated crystals imported from Czechoslovakia that form a ball, eight feet in diameter and weighing 4,000 pounds. This exquisite chandelier is rarely lowered except for repairing light bulbs or cleaning.
( © West Virginia Legislature, photo: 002 )
A View from the Senate Gallery
Looking down over the Senate Chamber from the gallery above a person might notice the members’ desks, made of Black Walnut from West Virginian forests. The Senate President’s dais, situated in the middle front of the picture, is placed directly opposite from the House Speaker’s dais in the opposite chamber.
( © West Virginia Legislature, photo: 003 )
A View from the House Gallery
The West or center balcony of the House Chamber is designated the “Members’ Gallery” and reserved for guests of members of the House of Delegates, and admission into it is only by a pass approved by the Committee on Rules and signed by the member issuing the pass to the guest. The North and South galleries are open for the public to view the daily business of the House of Delegates.
( © West Virginia Legislature, photo: 004 )
Grand Foyer
The ceiling of the House foyer is decorated with square coffered panels containing bronze colored, plaster leaf arrangements that represent West Virginia hardwoods. The walls of the foyer consist of white Vermont marble and the pedestals of black and gold Belgian marble support translucent bowls of Italian alabaster that provide light for the foyer.
( © West Virginia Legislature, photo: 005 )
Ceiling Architecture - Front Portico
The exterior entrances to the main floor are atop spacious stairways through the north and south porticoes and into the main dome rotunda. The colonnade of these porticoes is styled in the classic Roman Corinthian order, and supports a vaulted ceiling that features square coffered panels containing leaf arrangements that represent West Virginia hardwoods.
( © West Virginia Legislature, photo: 006 )
Ceiling Architecture - Senate Chamber
The ceiling in the Senate Chamber features a dome-shaped skylight and a chandelier that mirrors the one in the House of Delegates. Fixed at the base of the domed ceiling are intricately carved daises that accent fasces (Roman symbols of authority) with eagles. The arches in this chamber are embedded with leaf clusters featuring three repeated patterns: white pine cones with needles and gooseberry leaves, white oak leaves with acorns and cucumber magnolia leaves and blossoms.
( © West Virginia Legislature, photo: 007 )
Our State Capitol
The present Capitol took eight years to complete at a cost of just under $10 million. It was constructed in three stages: the west wing was built in 1924-25; the east wing was constructed in 1926-27; and the rotunda connecting the wings was completed in 1930-32. Governor William G. Conely dedicated the new Capitol on the state’s 69th birthday, June 20, 1932.
( © West Virginia Legislature, photo: 008 )
Capitol Rotunda
The Capitol rotunda sees significant foot traffic during the legislature’s 60-day Regular Session. The well area and the house and senate foyers serve as informal meeting locations for lawmakers, citizens, staff and lobbyists.
( © West Virginia Legislature, photo: 009 )
A View from the Senate Floor
From the President’s podium within the Senate Chambers, one can see directly across the Rotunda and into the House Chamber. The Capitol was designed with the intention of allowing the Speaker of the House and President of the Senate to communicate visually from atop their platform.
( © West Virginia Legislature, photo: 010 )
Marble Staircase
Much of the Capitol building floors, including these stairs, is constructed using a combination of White Vermont marble and imported Italian Travertine marble. Marble was used in order to save on up-keep and would save the state money in the long run.
( © West Virginia Legislature, photo: 011 )
Capitol at Night
The Capitol, seen here at night and decorated for the holiday season, has been the meeting place for state politics since 1932. The dome is 293 feet high, five feet higher than that of the U.S. Capitol.
( © West Virginia Legislature, photo: 012 )
Spiral Staircase
One of the many stairwells in the Capitol Building, this particular staircase takes walkers from the basement of the main building up through the 1st floor Senate Chambers and further to the 2nd floor Committee rooms. For persons unable to use stairs there are several elevators located throughout the building as well as handicapped accessible lifts and ramps.
( © West Virginia Legislature, photo: 013 )
Capitol Columns
The Corinthian columns made of limestone line both the front and back porticos of the main Capitol building. The columns are adorned with stone carvings topped by eagles. Oftentimes, for visiting dignitaries, the porticos are decorated with a large American flag.
( © West Virginia Legislature, photo: 014 )
Capitol Landscape
Cass Gilbert’s vision extended well beyond the scope of merely designing buildings; his master plans included drawings of sculptures, specific furnishings and other appointments, as well as landscaping the grounds and recommendations for acquiring adjacent properties for future expansion. Most of his recommendations have been carried out, as the present capitol site will attest.
( © West Virginia Legislature, photo: 015 )
Capitol Bell
The one-ton, 12-foot-around bell sitting in the courtyard of the main Capitol building is a replica of the Liberty Bell in Philadelphia. Given to West Virginia as part of a U.S. Savings Bond drive, the bell was one of 53 replicas produced in France in 1950. The bell at the Capitol is rung annually in honor of Martin Luther King, Jr. Day. It is also rung in memory of solemn occasions, like the anniversary of the Sept. 11 attacks.
( © West Virginia Legislature, photo: 016 )
Rotunda Arches
The entrances of the north and south porticos open to the main hallway and the rotunda of the Capitol Building. The marble archways open up to the respective legislative foyers and point up to the underside of the dome. Above the rotunda hangs a four thousand pound chandelier made almost entirely of beveled crystal from the former Czechoslovakia.
( © West Virginia Legislature, photo: 017 )
Dome Restoration
Over the past two years, the West Virginia State Capitol Dome has been under construction as major restorations and repairs were conducted. Structural work was done to the top portion of the dome, which contains the State of Emergency lantern, and the gold coating was removed, re-gilded and restored. The entire scaffolding used to restore and repair the Dome was enclosed and temperature controlled so work could be conducted year round.
( © West Virginia Legislature, photo: 018 )
Dome Completion
The Capitol Dome, as pictured after restoration, has been remade to the original specifications in architect Cass Gilbert’s designs. The dark panels offset by the gold-leafed symbols and borders now harken back to the early 1930’s in the Kanawha Valley. The restoration project was unveiled in October 2005.
( © West Virginia Legislature, photo: 019 )
Capitol Well Area
The Capitol Rotunda, seen here facing the House Chambers, is quiet after a long day of legislative activity. During a Regular Session this area is normally overcrowded with concerned citizens, lobbyist, lawmakers and the average tourist.
( © West Virginia Legislature, photo: 020 )
Capitol Sunset
The sky looking East over the Capitol Dome comes alive with vibrant colors as the sun sets in the West following a brief shower in Charleston, WV.
( © West Virginia Legislature, photo: 021 )
Spring at the Capitol
Signs of Spring can often be seen at the Capitol Complex grounds as Winters’ harshness and icy grip is replaced by the renaissance of budding plants and flowering trees.
( © West Virginia Legislature, photo: 022 )
Capitol in Winter
The state Capitol Dome, seen here from the west side of the Capitol Complex, gleams under a wintry blue sky while sporting a fresh layer of snow.
( © West Virginia Legislature, photo: 023 )
Limestone Pillars
These solid limestone pillars, weighing 86 tons (172,000 lbs.) each , line the porticoes of the Capitol's north & south main entrances.
( © West Virginia Legislature, photo: 024 )
Governor’s Mansion
Completed in 1925, the West Virginia Governor’s Mansion sits to the west of the Capitol and overlooks the Kanawha River. Charleston architect Walter F. Martens designed the 30-room structure in the Georgian Colonial style. The front portico is supported by six Corinthian columns. Covered porches line either side of the mansion and provide deck space for the second-floor rooms. The building is the second Executive Mansion in the state’s history; the first was purchased in 1893 and was located near the downtown Capitol building, which burned in 1921.
( © West Virginia Legislature, photo: 025 )
Capitol in the Spring
The Capitol Complex landscape is cared for meticulously each day. In early spring, tulips and dogwood trees bloom, while annual flowers are planted to give the complex color the rest of summer. Under the blue skies, the Capitol dome stands. West Virginia's majestic State Capitol ranks among the nation's most significant examples of 20th century classical architecture.
( © West Virginia Legislature, photo: 026 )
Doric Vestibule
One of the few elements of the capitol not done in the Corinthian style, these steps make up part of what’s referred to as the Doric vestibule. Descending from the rotunda on the ground floor at the south entrance, they represent an elegant combination of function and design.
( © West Virginia Legislature, photo: 027 )
The West Virginia Coal Miner
Located directly outside the Main Capitol Building, and designed and sculpted by native West Virginian Dr. Burl Jones, “The West Virginia Coal Miner” stands, “in honor and in recognition of the men and women who have devoted a career, some a lifetime, towards providing the state, nation, and world with low-cost reliable household and industrial energy.” Four illustrations depicting different aspects of coal mining adorn the statue’s base. The statue was commissioned by the 74th Legislature and officially dedicated on December 4, 2002.
( © West Virginia Legislature, photo: 028 )






























